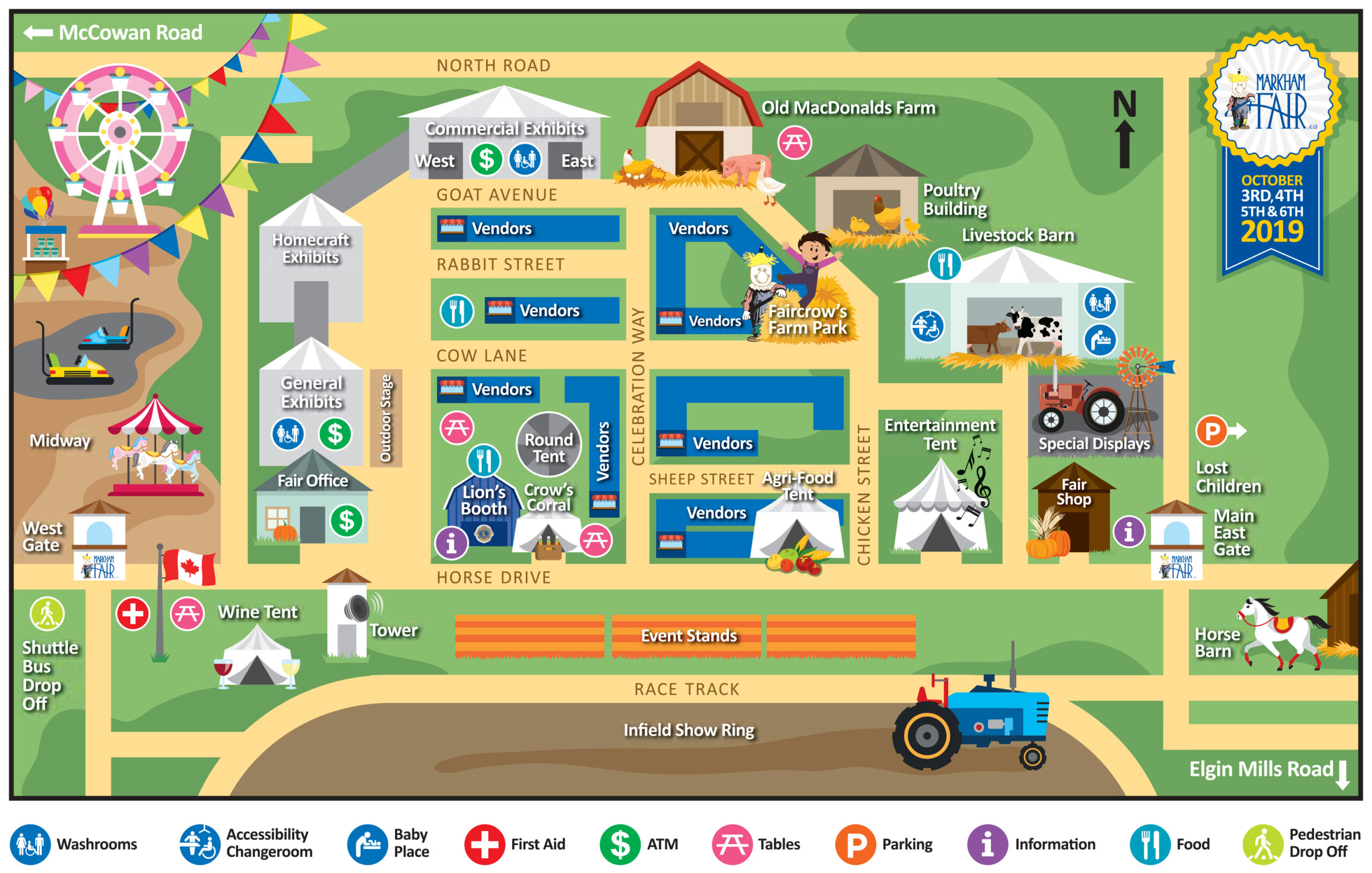Building features
Exhibition Halls
The 4 exhibit halls can be used separately for events or can be used together to provide up to 45,000sf of floor space. Additional stand alone buildings are available.
No detail has been overlooked when it comes to the efficient operation of a sale, show or exhibition. There are several other added amenities for the comfort and convenience of visitors to the facility including:
- Buildings 1 through 4 are interconnected
- ATM machines
- Large overhead drive-in doors
- Concrete flooring
- Efficient LED lighting
- On-site event services (electrical, cleaning)
- Wheelchair accessible
- Public Washrooms with baby changing stations
- Tables, chairs and additional assets are available for rent
Building #1
- Total floor space: 14,500
- Ceiling Clearance: 28 feet*
- Ground level loading Doors: 2
- Accessible entrance shared between building #1 and building #2. Washroom facilities
- Automated heating system.
- Satellite radio service with PA System.
- WIFI available
Building #2
- Total Square Feet: 9,600
- Ceiling Clearance: 14 feet high
- Ground Level loading Doors: 3
- Additional Features: Accessible foyer entrance shared between building #1 and building #2.
Building #3
- Total Square Feet: 9,600
- Ceiling Clearance: 14 feet high
- Ground level loading doors: 3
- Additional Features: Accessible foyer entrance with washroom facilities shared between building #3 and building #4.
Building #4
- Total Square Feet: 8,800
- Ceiling Clearance: 24 feet high
- Drive-In Doors: 1
- Additional Features: Accessible foyer entrance with washroom facilities shared between building #3 and building #4.
Building #5 – Old Mac’s Barn
- Total Square Feet: 6,000
- Ceiling Clearance: 12 feet high
- Drive-In Doors: 3
- Additional Features: Unique layout in traditional “red barn” style building.
Building #6 – Livestock Arena
- Total Square Feet: 30,000
- Ceiling Clearance: 30 feet high
- Ground level loading Doors: 3
- Additional Features: Grandstand seating available to accommodate up to 1,200 show spectators. Washroom facilities and snack bar. For livestock shows, there are covered and heated preparation areas. Covered wash racks are also available.
Event Planning
Our experienced staff can assist in planning your event, and will provide guidance on any bylaws and permit requirements.
Promotion
If you’re looking for attendance, we can help. We will feature your event on our website to help promote to our visitors and subscribers and will add your listing to our digital sign at the main entrance of the grounds.
Parking
Parking is available on-site for up to 8,000 cars. (depending on grounds configuration)
Location
The Markham Fairgrounds are located at:
10801 McCowan Road, Markham, ON L3P 3J3.
Just 30 minutes from Toronto Pearson International Airport and 45 minutes from downtown Toronto.
There is an exit for McCowan Road from Hwy#401 and also an exit for McCowan Road from Hwy#407. Markham Fair grounds are North of both Highways.
The Fairgrounds are accessible from Hwy#404 via the Elgin Mills Road exit.

